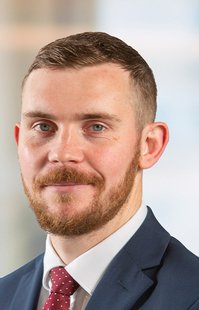An opportunity to let a well-positioned, purpose-built light industrial unit in South Bermondsey. Split across ground and first floors the unit measures c. 4,426 sqft in total and benefits from a largely open-plan layout, concrete floors, 3 phase power and a roller shutter entrance. The unit also benefits from floor to ceiling heights of c. 3 metres at ground floor level and floor to ceiling heights of between 3.7 and 5.5 metres at first floor level (slanted roof). The space boasts parking for up to 3 cars directly outside the unit.
Callum Reeves
Steven Flannighan
[{"featureType":"administrative.land_parcel","elementType":"all","stylers":[{"visibility":"on"}]},{"featureType":"landscape.man_made","elementType":"all","stylers":[{"visibility":"on"}]},{"featureType":"poi","elementType":"labels","stylers":[{"visibility":"on"}]},{"featureType":"road","elementType":"labels","stylers":[{"visibility":"simplified"},{"lightness":20}]},{"featureType":"road.highway","elementType":"geometry","stylers":[{"hue":"#f49935"}]},{"featureType":"road.highway","elementType":"labels","stylers":[{"visibility":"simplified"}]},{"featureType":"road.arterial","elementType":"geometry","stylers":[{"hue":"#fad959"}]},{"featureType":"road.arterial","elementType":"labels","stylers":[{"visibility":"on"}]},{"featureType":"road.local","elementType":"geometry","stylers":[{"visibility":"simplified"}]},{"featureType":"road.local","elementType":"labels","stylers":[{"visibility":"simplified"}]},{"featureType":"transit","elementType":"all","stylers":[{"visibility":"on"}]},{"featureType":"water","elementType":"all","stylers":[{"hue":"#a1cdfc"},{"saturation":30},{"lightness":49}]}]





