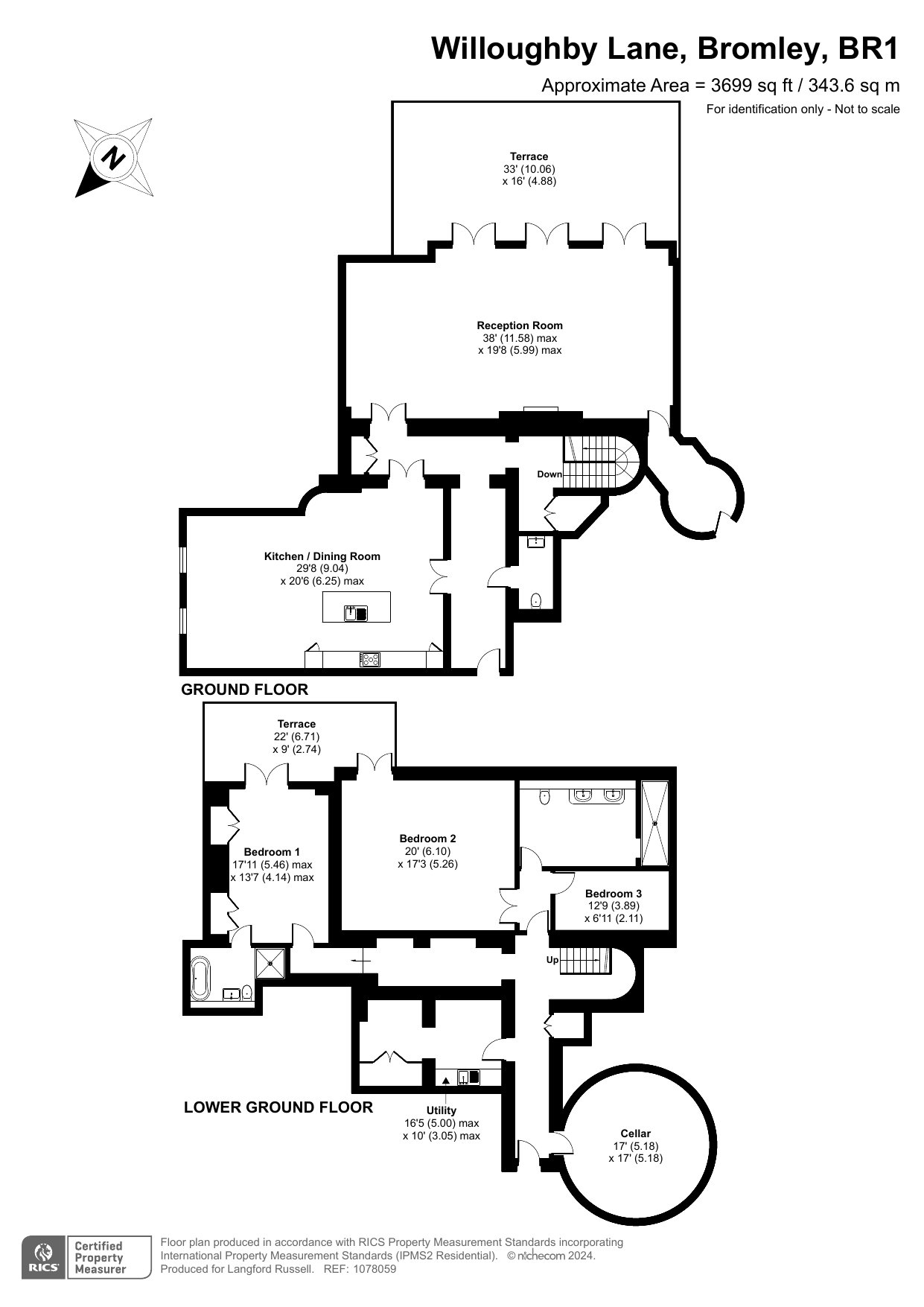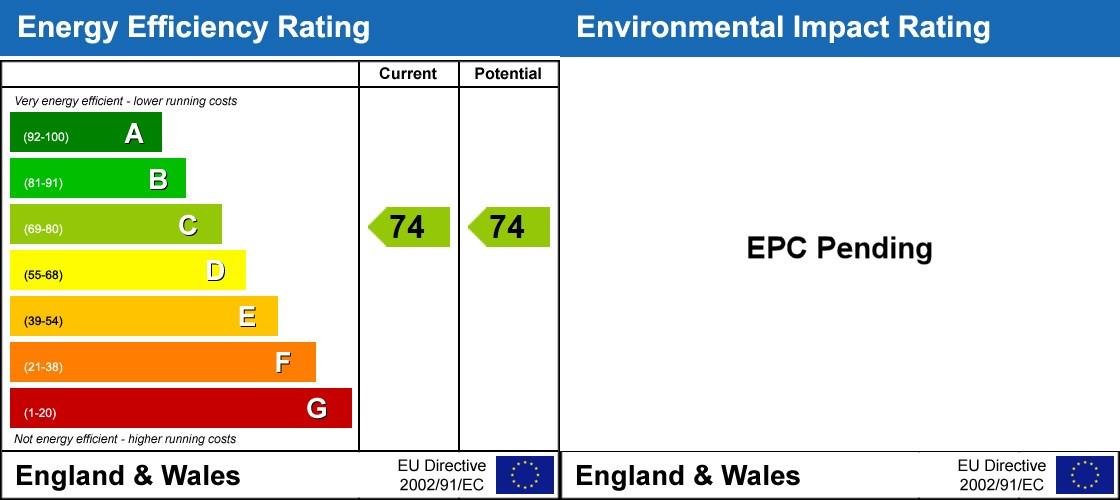The open plan kitchen and dining room is spacious with generous ceiling heights and views of the courtyard. The kitchen is well-appointed with integrated Siemens appliances, stone worktops and a handmade shaker style Ladbury kitchen with a breakfast bar. A cloakroom can also be found on this level.
On the lower level, the master bedroom benefits from access to a private terraces, a dressing room and a luxury en suite with free standing bath and a large walk in shower. Bedroom two, also with access to the terrace, benefits from built in cupboards and an en suite bathroom. Both bathrooms are appointed with Villeroy & Boch sanitaryware, quality brassware from Crosswater and porcelain tiling.
Also on the lower level is the impressive circular wine cellar, a utility and spacious pantry/store. Flooring throughout the apartment is a combination of engineered oak, existing stone flags, porcelain tiles and luxurious tufted cut pile carpet.
This property has a fully inclusive specification, access to the communal gardens and a double garage.
The Mansion was originally designed by the eminent architect John Nash in the 18th century, with its surrounding estate and gardens planned by the acclaimed landscape designer Humphry Repton. The Mansion has been transformed into just 26 beautiful conversion apartments and the surrounding landscaping enhanced to provide a tranquil oasis.
Holding Deposit Required.
Energy Efficiency Rating C | Council Tax London Borough Of Bromley Band G
























