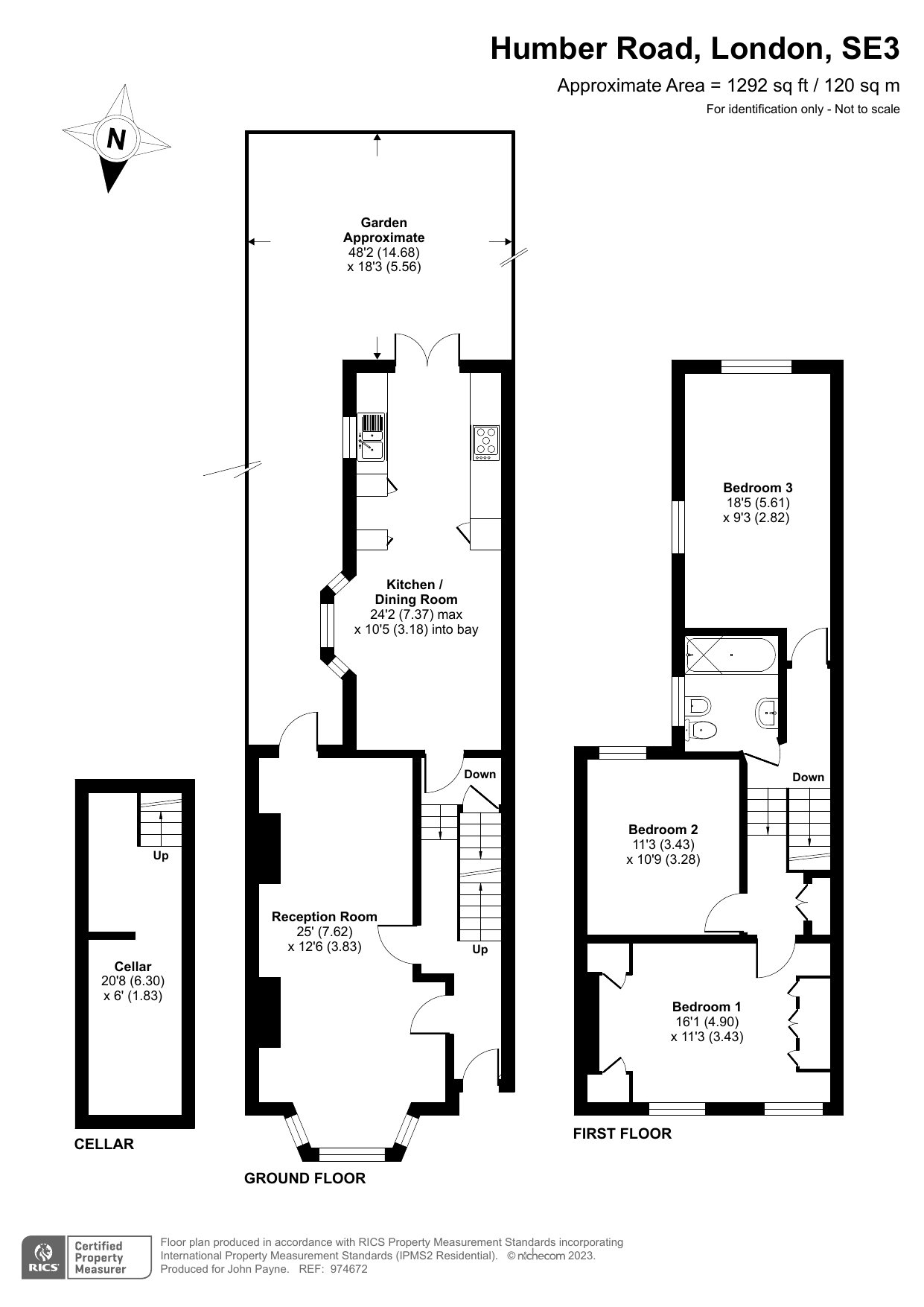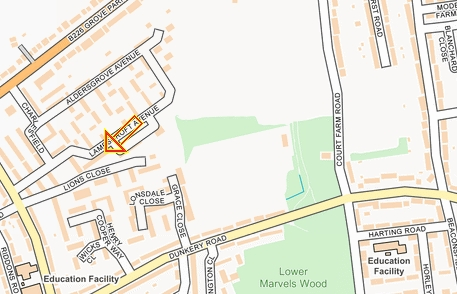Three Double Bedroom terraced Victorian family home with South facing garden, situated on a popular residential street only moments from Westcombe Park station and within catchment of excellent Primary schools.
Following a traditional layout a split-level entrance hall provides access into the reception rooms, cellar, and kitchen/breakfast room. The front reception rooms have been opened to create a fabulous living / dining arrangement with a double-glazed bay window and rear door, drawing in an abundance of light. Period fireplaces, ornate cornicing and a hardwood floor complete the room with the rear door acting as secondary access on to the garden.
To the rear is a large kitchen/breakfast room with a further bay window offering ample space for a further dining table. A modern fitted kitchen boasts integrated appliances with double glazed double doors leading out to the garden with hardwood floor completing the room. Beneath the entrance hall is a coal cellar, ideal for storage. The rear south facing garden extends across 50 ft, mainly laid to lawn with some planted borders and a patio area adjacent to the house.
The first floor also features a split-level landing providing access to all three double bedrooms and the family bathroom, with access to a loft above, offering potential to convert (STPP). The rear bedroom stretches across an impressive 18'6, with a carpeted floor and neutral decor. The middle bedroom acts as a double, overlooking the garden with a feature fireplace and carpeted floor. The master bedroom is positioned to the front, benefiting from fitted wardrobes and draws, again with fitted carpet and neutral decor.
Located in the heart of Westcombe Park, this wonderful property is conveniently positioned for superb transport links into the City and to Canary Wharf from Westcombe Park mainline station. The property is close by the very popular Halstow Primary School and in the catchment area of Invicta primary School.
The Royal Borough of Greenwich Tax Band - E
Energy Efficiency Rating - D



















