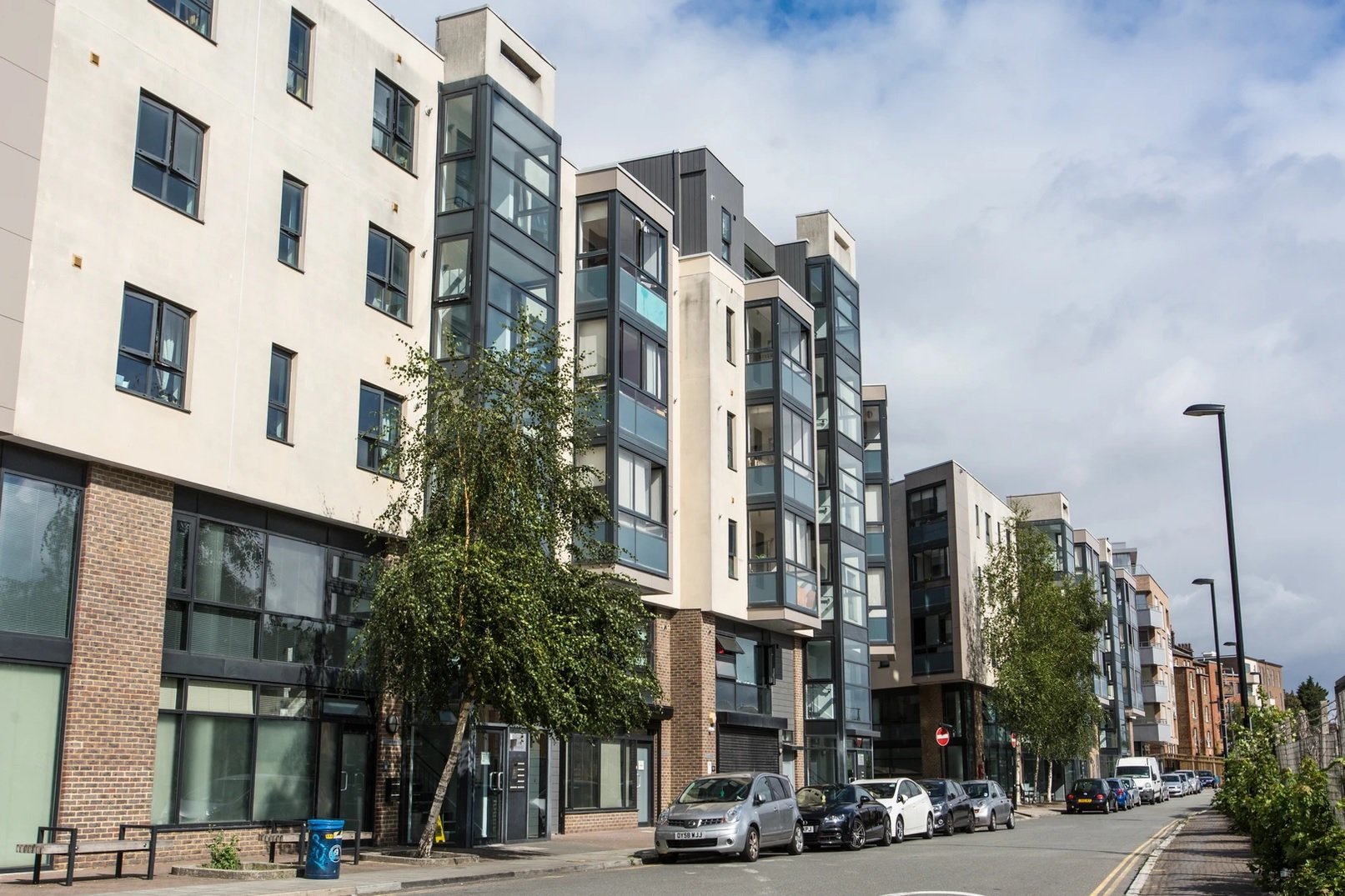Clyde Terrace is a modern mixed-use development built in the heart of Forest Hill. Units 28 and 32 Clyde Terrace are ground floor commercial units measuring 611sqft and 620sqft respectively, each with kitchenette and a W/C. Units 28 and 32 Clyde Terrace were previously B1 use and as such may be eligible for residential conversion via permitted development (stpp). Units 6-8, 24-26 and 34-36 Clyde Terrace are split level commercial units with each level having frontal self-contained access from Clyde Terrace. Layout wise, the ground floors are set out as an open plan work-space with W/C and kitchenette. Due to previous use class as live/work units, the first floors are currently set out as a living space with 1 bedroom, bathroom, open-plan kitchen/dining/living space and built in storage. The three split level units were granted planning permission in February 2023 for change of use into Class E units however with prohibited use for E(a) - Display or retail sale of goods, other than hot food, E(b) - Sale of food and drink for consumption (mostly) on the premises and E(f) Creche, day nursery or day centre. The units would suit owner-operators or investors alike.






